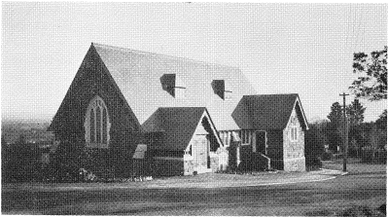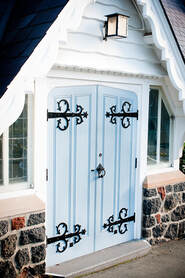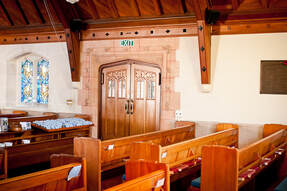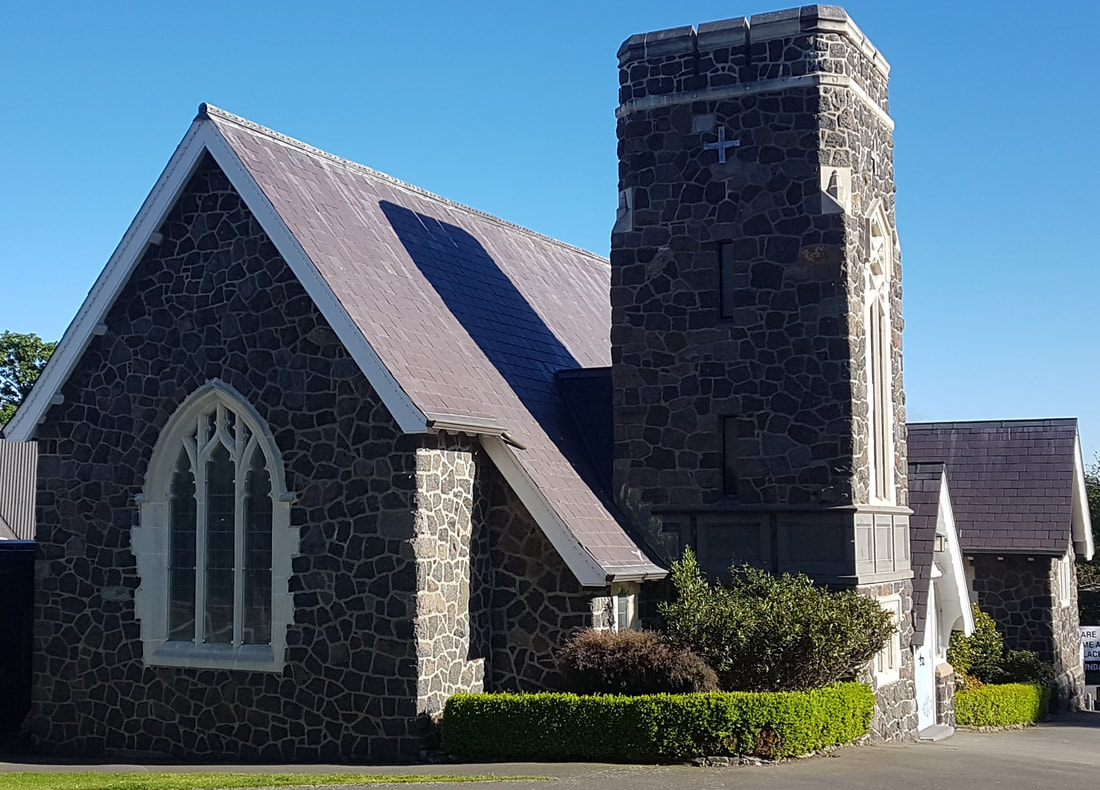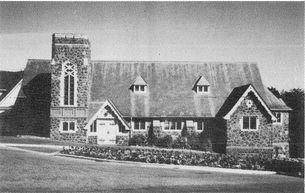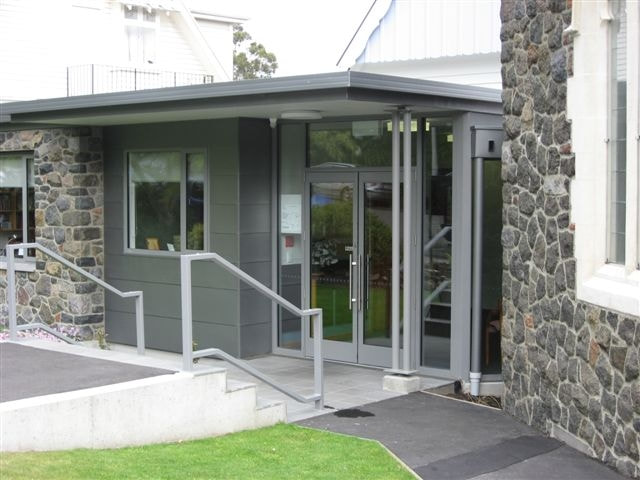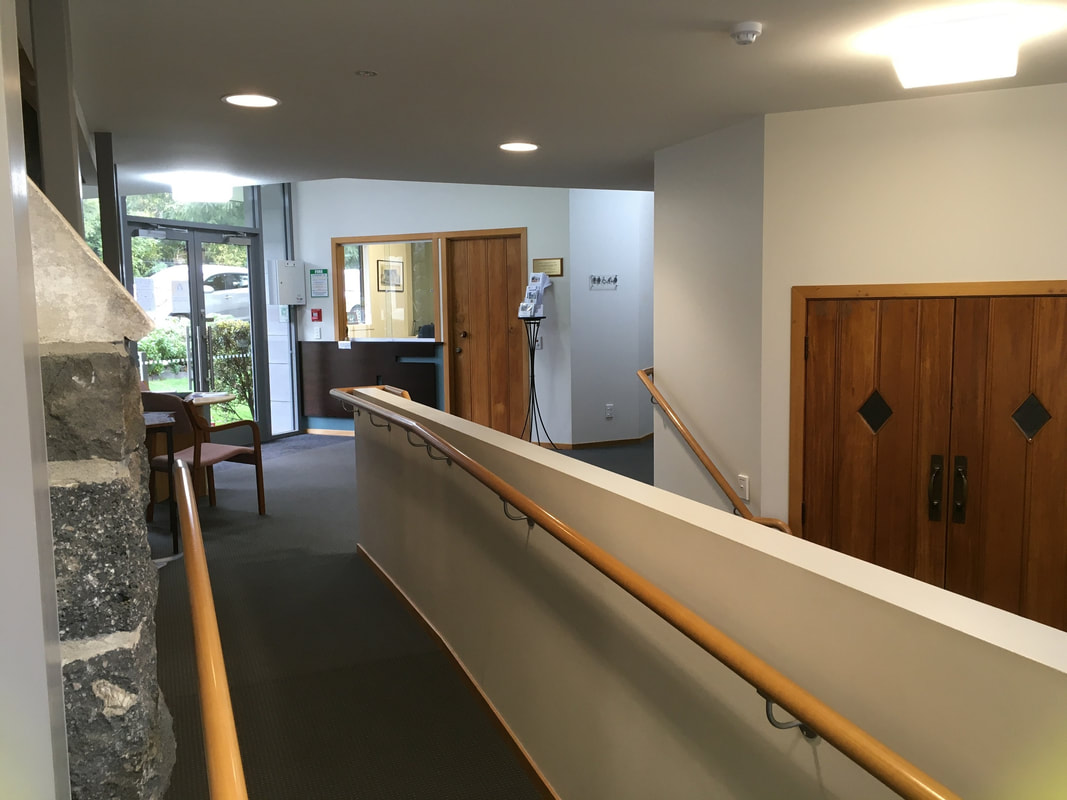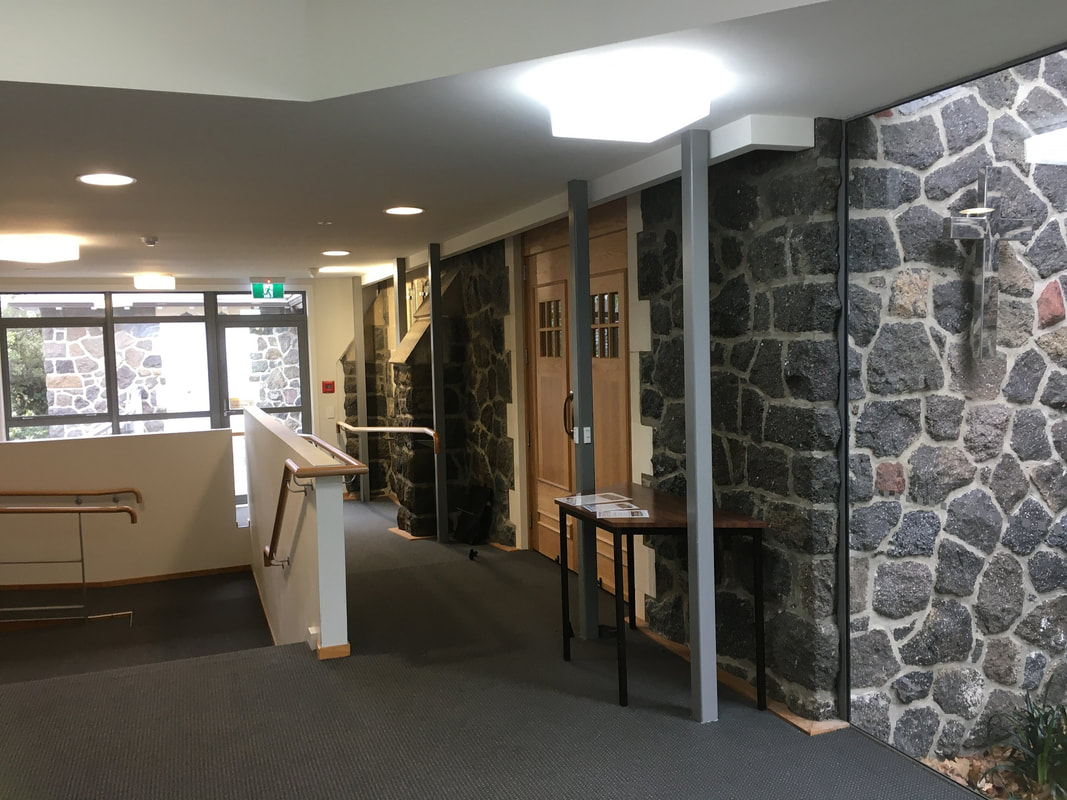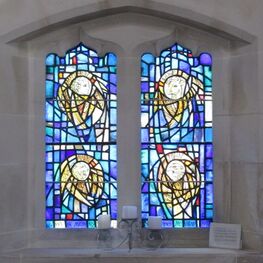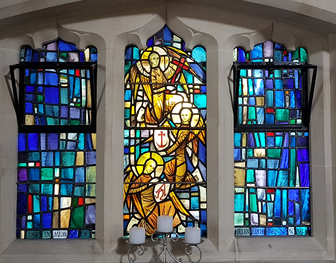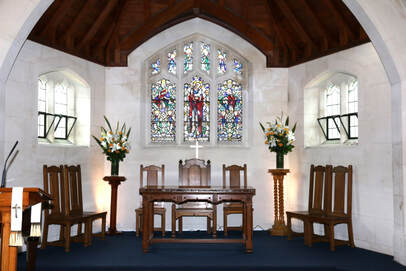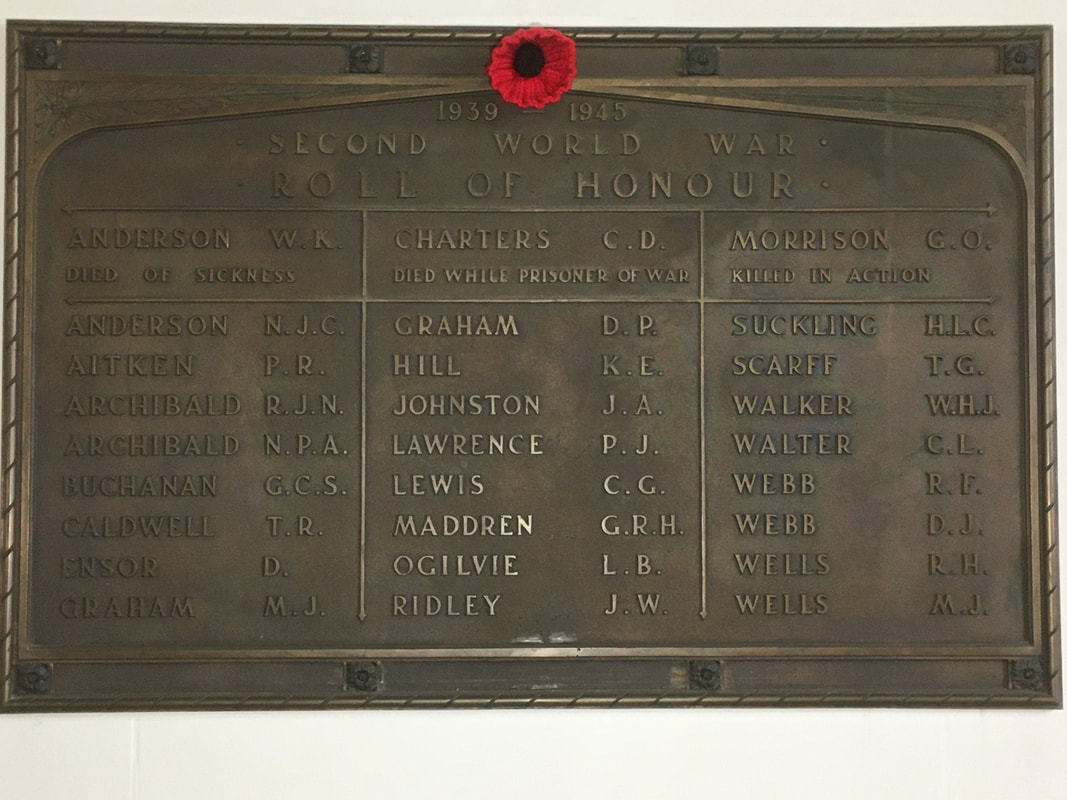THE BEGINNINGS
This prominent Presbyterian Church on the Cashmere Hills of Christchurch NZ is designated a Group 3 Historic Building.
Designed by the well known Christchurch architectural team of Cecil Wood and Richard Harman it features the conventional Gothic style of pointed angles and a steeply pitched grey slate roof. The foundation stone was laid on Saturday 15th September 1928. and the first stage, (which did not include the present tower block) was completed by August 1929.
The Beginnings
In 1924, those Presbyterians who lived on the hill in Cashmere worshipped at St David’s in Colombo Street. Children had the option of attending Sunday School at St David’s, or at St James’ Methodist or St Augustine’s Anglican churches. Those that did not had no opportunity for participation in Church Youth work. To cater for these children, a Sunday school extension on the Hill was considered desirable and a committee was set up to investigate the possibility. A survey of the district showed that there were 46 children and 74 adults with Presbyterian affiliation, and it was decided to go ahead with the project of providing a Sunday School.
Owing to the difficulty in securing a suitable section, the land was not purchased until March 1926, at a cost of £400. During this interval the committee had ascertained that the Presbyterians on the hill wanted a church as well as a Sunday School, and they had shown their practical support by donating £410 for the purpose. In June 1926 resolutions were passed to proceed with the erection of a church on the hill site.
In September 1927 a Ladies Guild was formed with the immediate aim of raising funds to pay for furnishings, and in August 1928 the plans provided by Cecil Wood and Richard Harman were approved, and authorisation was given to accept the tender of P Graham and Son once half the funds required was in hand. Building began on 6th July 1928.
Designed by the well known Christchurch architectural team of Cecil Wood and Richard Harman it features the conventional Gothic style of pointed angles and a steeply pitched grey slate roof. The foundation stone was laid on Saturday 15th September 1928. and the first stage, (which did not include the present tower block) was completed by August 1929.
The Beginnings
In 1924, those Presbyterians who lived on the hill in Cashmere worshipped at St David’s in Colombo Street. Children had the option of attending Sunday School at St David’s, or at St James’ Methodist or St Augustine’s Anglican churches. Those that did not had no opportunity for participation in Church Youth work. To cater for these children, a Sunday school extension on the Hill was considered desirable and a committee was set up to investigate the possibility. A survey of the district showed that there were 46 children and 74 adults with Presbyterian affiliation, and it was decided to go ahead with the project of providing a Sunday School.
Owing to the difficulty in securing a suitable section, the land was not purchased until March 1926, at a cost of £400. During this interval the committee had ascertained that the Presbyterians on the hill wanted a church as well as a Sunday School, and they had shown their practical support by donating £410 for the purpose. In June 1926 resolutions were passed to proceed with the erection of a church on the hill site.
In September 1927 a Ladies Guild was formed with the immediate aim of raising funds to pay for furnishings, and in August 1928 the plans provided by Cecil Wood and Richard Harman were approved, and authorisation was given to accept the tender of P Graham and Son once half the funds required was in hand. Building began on 6th July 1928.
|
The Opening
The Official Opening and Dedication was conducted by the Moderator of the General Assembly, the Rt. Rev Professor William Hewitson B.A.. He opened the doors with a presentation gold key following which the congregation proceeded into the building to the stirring words of the "Old Hundreth". Prof Hewitson then preached upon the uses of the House of God; "A house of teaching", "A house of prayer" and "A house of sacrifice". |
THE CONTRACTORS AND THE CRAFTSMEN
P. Graham and Son were the building contractors. Within their team were two world class craftsmen; Laurie Muschamp, the foreman stonemason, who had learnt his trade in Italy and Frederick Gurnsey, from Wales who was the leading local wood and stone carver of the period. Muschamp's skills are evident in the blending and joining of the rocks that form the exterior walls of the church. Gurnsey's particular style is reflected in a number of other Christchurch buildings, including the Christchurch Hospital Chapel, the MacDougall Art Gallery, the Christchurch Cathedral and the lions at the Bridge of Remembrance on Cashel Street.
P. Graham and Son were the building contractors. Within their team were two world class craftsmen; Laurie Muschamp, the foreman stonemason, who had learnt his trade in Italy and Frederick Gurnsey, from Wales who was the leading local wood and stone carver of the period. Muschamp's skills are evident in the blending and joining of the rocks that form the exterior walls of the church. Gurnsey's particular style is reflected in a number of other Christchurch buildings, including the Christchurch Hospital Chapel, the MacDougall Art Gallery, the Christchurch Cathedral and the lions at the Bridge of Remembrance on Cashel Street.
|
THE STRUCTURE
The entrance porch is distinguished by irregular weather boards above door height, fernlike carvings above the door, wrought iron hinges and door handle, and a decorative lantern. The prominent porch is paneled above a polished slate sill. The floor and doorstep are of Timaru basalt, which is extremely durable and hard to cut. The entrance doors to the body of the church are Matai (black pine), of Gothic design with leadlights fitted in wash leather. The carved pink internal doorway surrounds are of Mount Sommers sandstone, whilst the walls are Oamaru stone blocks above the sills, and below is a dado of Oamaru stone sawdust. Above the Oamaru stone, and between the rafters, is a rimu panel frieze. Behind this panel is a sliding board on rollers and a jarrah track. It was designed to provide ventilation but proved to be ineffective and has long been closed off. The roof trusses are set against heavy stone buttresses. In the interior they are supported by carved Oamaru stone corbels which jut out from the wall directly below each of the principal rafters. The interior view of the roofing timber is impressive and timeless. |
|
The outer walls are principally of local basalt extracted from the Glenelg Spur quarry. Colour is added by a variety of rock selected ‘at random’, e.g. the Port Hills tuff from Tai Tapu quarry provides the warm red tone.
The roof, which incorporates a 52 degree pitch, is of imported countess size (i.e. 20 inches x 10 inches) grey slates, supported on imported Oregon trusses with wrought iron straps and belts. Purlins support dressed rafters to which diagonally placed tongue and groove sarking has been added to act as a brace to the roof plane. The trusses are set against the heavy stone buttresses on the outer walls. |
Ridging is made of round 22 gauge galvanised steel with diamond shaped openings on both sides. These openings were designed to allow for ventilation, but it was soon found that they also attracted warm air from the body of the church during the winter and created problems. Dormer windows break the roof line on both sides.
DEVELOPMENTS
|
THE HALL AND CHURCH HOUSE
In 1935, the increasing roll of the Sunday School and the desire to have alternative accommodation for meetings made the provision of a hall desirable. With typical Presbyterian caution of those days, it was proposed that a hall be built when half the estimated £500 was in hand. Rapidly rising costs postponed the start of the project, and it was not until 22nd April 1939 that the hall was opened at a cost of £1,025.
In 1964 the property in Macmillan Avenue—now known as Church House—was purchased to help in solving the ever present accommodation problem presented by the large numbers then attending Sunday School and Bible Classes.
In 1935, the increasing roll of the Sunday School and the desire to have alternative accommodation for meetings made the provision of a hall desirable. With typical Presbyterian caution of those days, it was proposed that a hall be built when half the estimated £500 was in hand. Rapidly rising costs postponed the start of the project, and it was not until 22nd April 1939 that the hall was opened at a cost of £1,025.
In 1964 the property in Macmillan Avenue—now known as Church House—was purchased to help in solving the ever present accommodation problem presented by the large numbers then attending Sunday School and Bible Classes.
NEW OFFICES AND RECEPTION
With access to the hall via a steep slope, cold offices, and no easy way to move between the Church and the other buildings, in 2008 it was proposed that an extension be built, incorporating renovations to the hall, upgrading offices and toilet facilities, and providing internal access from the Church to the other buildings. Finance was raised by selling the manse at 58 Dyers Pass Road, retaining a good sum to ensure an accommodation allowance was available for the parish minister.
Architects Wilke & Bruce were engaged, and they produced an attractive and practical solution which still showcased the beauty of the original structures whilst enhancing the functionality of the facilities to make them more suited to modern requirements. The contractors were Simon Developments Ltd, and the work was completed in late 2009, with the new reception and offices being dedicated on 29th November 2009 by the then Moderator of PCANZ, Rev Dr Graham Redding.
With access to the hall via a steep slope, cold offices, and no easy way to move between the Church and the other buildings, in 2008 it was proposed that an extension be built, incorporating renovations to the hall, upgrading offices and toilet facilities, and providing internal access from the Church to the other buildings. Finance was raised by selling the manse at 58 Dyers Pass Road, retaining a good sum to ensure an accommodation allowance was available for the parish minister.
Architects Wilke & Bruce were engaged, and they produced an attractive and practical solution which still showcased the beauty of the original structures whilst enhancing the functionality of the facilities to make them more suited to modern requirements. The contractors were Simon Developments Ltd, and the work was completed in late 2009, with the new reception and offices being dedicated on 29th November 2009 by the then Moderator of PCANZ, Rev Dr Graham Redding.
EARTHQUAKES
In the early hours of 4th September 2010, Christchurch was rocked by a magnitude 7.1 earthquake; there were a great many aftershocks in the months following, before a lower magnitude, but more devastating, 6.2m earthquake struck on 22nd February 2011.
Blessed by the foresight of our predecessors, and the excellent workmanship of the original builders, the church suffered minimal damage. As a precaution, worship services were held in the main hall for several months until the structural integrity of the church had been confirmed. Investigation revealed that the mortar fixing the Oamaru Stone capping stones of the Tower had been loosened by age and shaking, so they were removed until they could be re-affixed. They were finally replaced in mid 2013, and the Tower is now back to its former glory.
Blessed by the foresight of our predecessors, and the excellent workmanship of the original builders, the church suffered minimal damage. As a precaution, worship services were held in the main hall for several months until the structural integrity of the church had been confirmed. Investigation revealed that the mortar fixing the Oamaru Stone capping stones of the Tower had been loosened by age and shaking, so they were removed until they could be re-affixed. They were finally replaced in mid 2013, and the Tower is now back to its former glory.
Today
This historic church is still a place of worship, with services held weekly. Our own congregation and other organisations also provide a wide range of community-focused activities and services.
Memorials in the Church
The two Stained Glass windows in the body of the church were installed in 1974. They were made in Dunedin by Roy Miller, who made some 330 windows for about 130 churches around New Zealand, and were designed by Beverley Shore Bennett of Wellington, who was recognised internationally for the quality of her work.
The Symbols of the Four Evangelists was given in memory of Sister Agnes Dick McMillan (1885-1972); The Angels of the Emotions - also known as the “1 Corinthians 13 window”, with its symbols of Faith, Hope and Love - was dedicated in memory of Helen Edith Parsonson. Both of these ladies were long-standing and active members of the Cashmere Church congregation.
The Symbols of the Four Evangelists was given in memory of Sister Agnes Dick McMillan (1885-1972); The Angels of the Emotions - also known as the “1 Corinthians 13 window”, with its symbols of Faith, Hope and Love - was dedicated in memory of Helen Edith Parsonson. Both of these ladies were long-standing and active members of the Cashmere Church congregation.
CONTACT US
Cashmere Presbyterian Church, corner Dyers Pass Road & Macmillan Avenue, Cashmere, Christchurch
|
Administrator: Gail Weaver |

